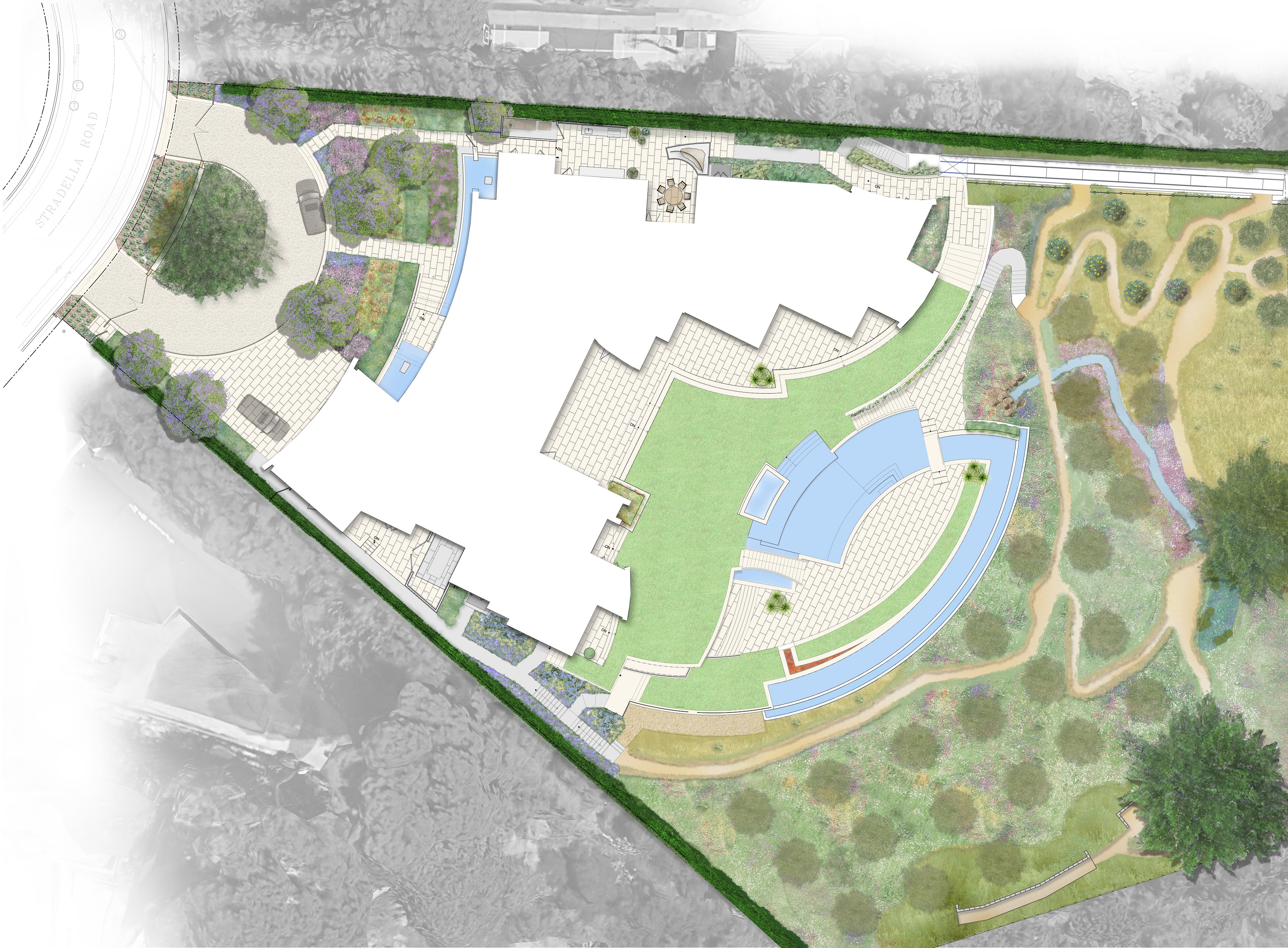STRADELLA RESIDENCE
We met the Owners of the Stradella residence through our clients from the Bridge House garden. They are longtime friends and were building homes at the same time. Bets were placed to see who would finish construction first. This pie-shaped site is several acres, located high above Bel Air with top-of-the-world views of the Los Angeles Basin. At the small end of the pie shape is the arrival court. We wanted this arrival court to feel larger, so that the space would feel boundless, and we achieved this by incorporating the same type Jacaranda trees found on both of the neighboring sites. Their trees mingled with our trees, which were large at installation. This concept of ‘borrowed landscape’ is a Japanese garden tenant: shakkei, and it’s a means of visually extending the landscape beyond your borders. The arrival garden is responsive to the arcing architecture and reflecting pool, with a doppler patern of plants and paving. At the other, wide end of the property is a large swimming pool complex of multi-level pools and terraces to take advantage of the unencumbered views. On the hillside below, overlooking the Stone Canyon Reservoir, we planted a grove of olives and fruit trees. Meandering paths weave through the hillside gardens to connect various seating areas, an orchard and a vegetable garden. In the heat of the summer the garden comes alive with fragrances of rosemary, rock rose, lavender, fig, juniper, myrtle, and roses. Guests can take the funicular back to the top of the hill.
Location
Los Angeles, CA
Architect
Landry Design Group
Contractor
Harold Jones Landscape
Photography
Millicent Harvey



















